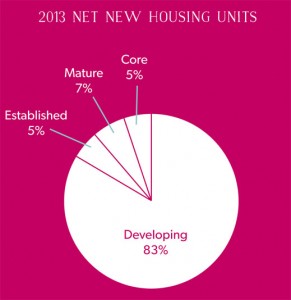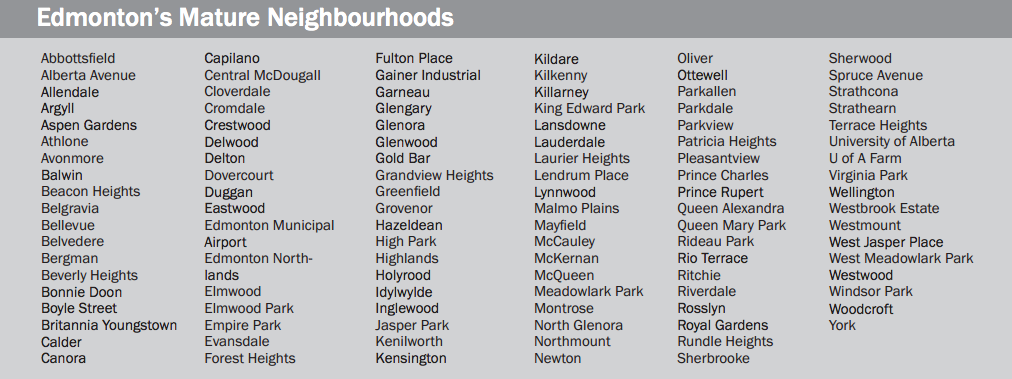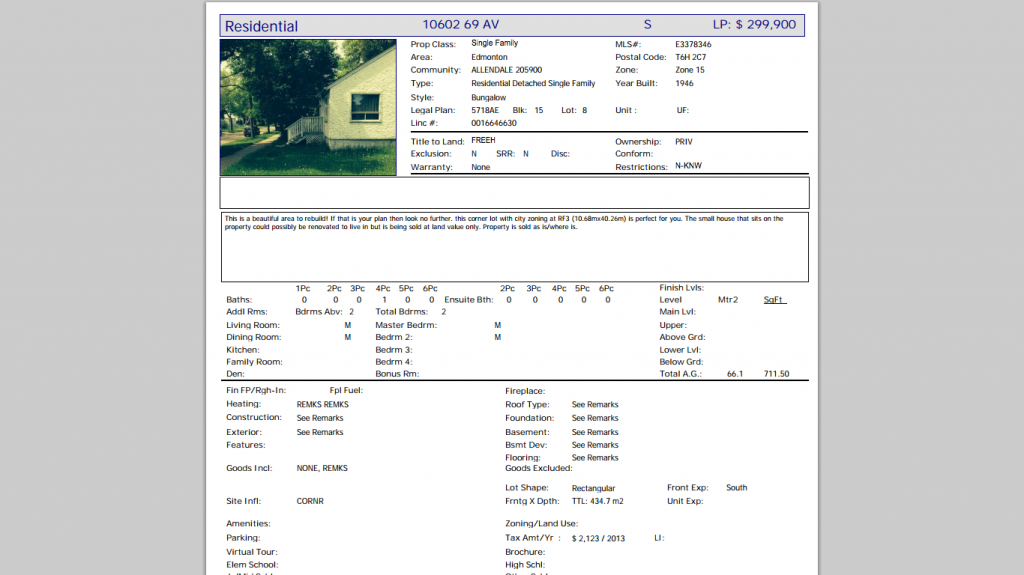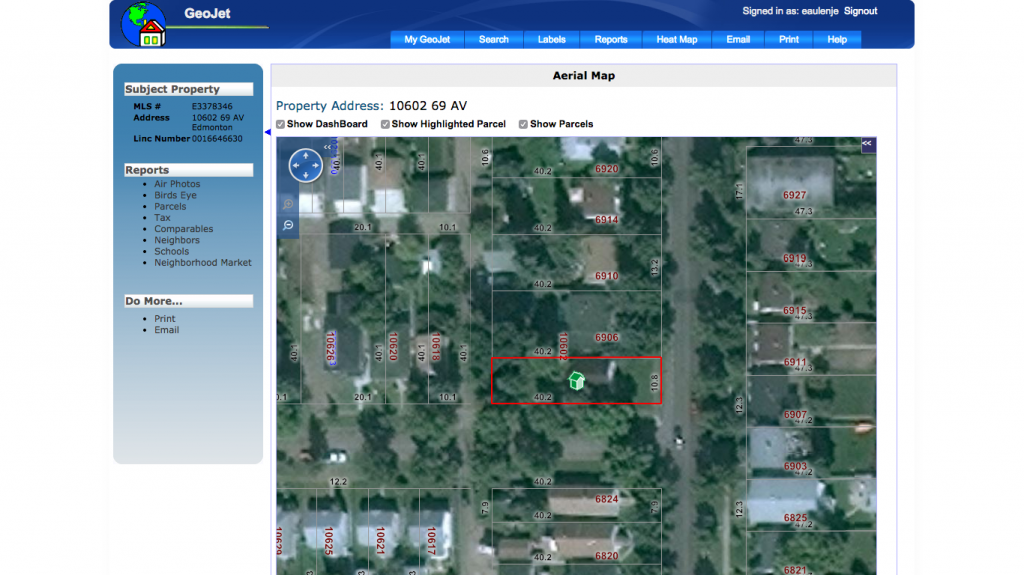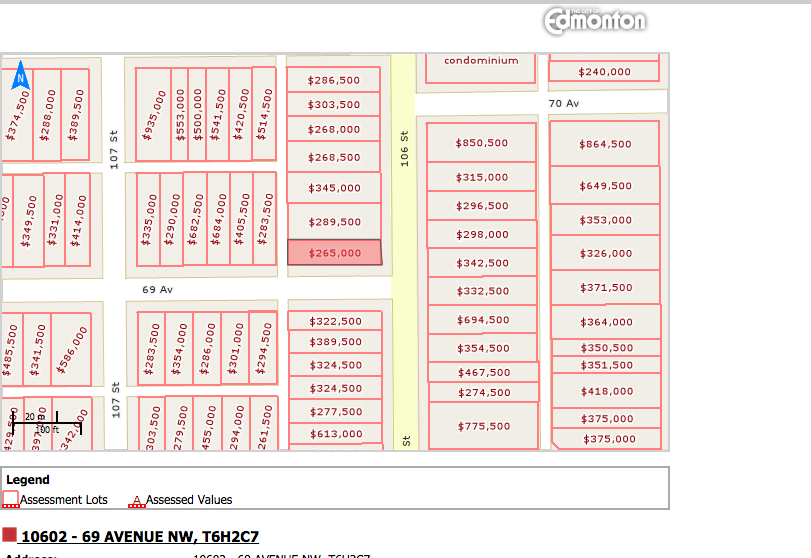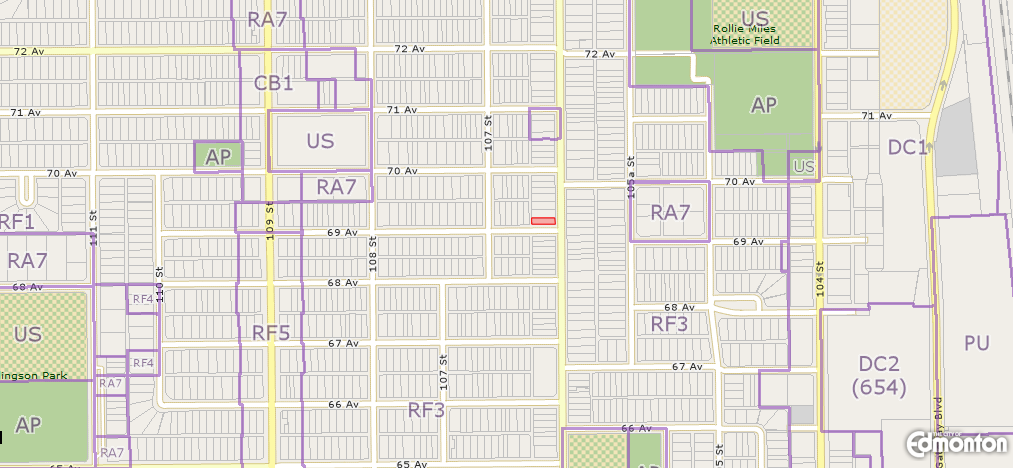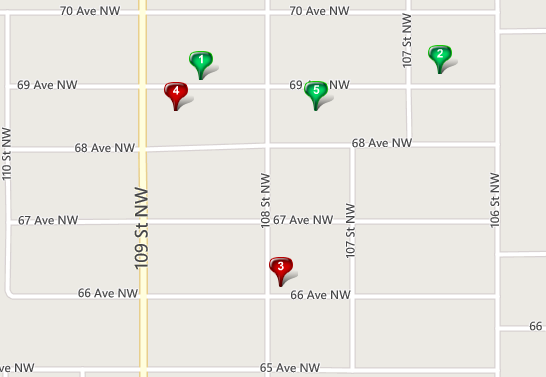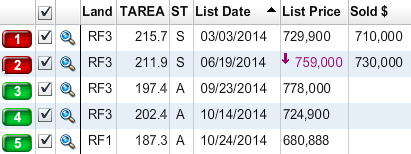On Edmonton Infill
12/9/14 4:17 PM
With so much discussion in the city about infill development and related policies, I wanted to compile some of what I have learned about infill here, along with some case studies to demonstrate how it can look. One thing to emphasize is that the word infill on its own does not imply the size or type of property. Infill is simply replacing existing real property improvements (houses, in most cases) with something new. It could be a single family detached house, a duplex, an apartment, or a highrise. I’m going to offer some of my own comments and insights into this issue that are in no way comprehensive, as it is such a vast area that one article couldn’t possibly cover. Got something to add? Leave a comment below.
Stakeholders and considerations when planning infill
- Current property owners
- Neighbours
- Developers
- City planners
- City councillors/mayor
- Future homeowners
- Environment
Case study
Client purchases corner lot tear-down house in Allendale for $292000 (listed at $299000) in August 2014. Zoned RF3.
(RF3) Small Scale Infill Development Zone
“The purpose of this Zone is to provide for Single Detached Housing and Semi-detached Housing while allowing small-scale conversion and infill redevelopment to buildings containing up to four Dwellings, and including Secondary Suites under certain conditions.”
140.2 Permitted Uses
- Apartment Housing
- Duplex Housing
- Limited Group Homes
- Minor Home Based Business
- Row Housing
- Stacked Row Housing
- Secondary Suites
- Semi-detached Housing
- Single Detached Housing
- Fascia On-premises Signs
140.3 Discretionary Uses
- Lodging Houses
- Child Care Services
- Fraternity and Sorority Housing
- Garage Suites
- Garden Suites
- Group Homes
- Major Home Based Business
- Religious Assembly
- Residential Sales Centre
- Freestanding On-premises Signs
- Temporary On-premises Signs
- Corner lot. Option to have one address on the avenue and the other on the street, as seen on other nearby properties.
- Skinny lot (10.8 m)
- Time restrictions (holding costs, uncertainty of whether-or-not development application will be approved)
- If only building a single unit, profit margins can be harder to achieve
Ideal scenario
Land cost: $292000
Construction cost: $190 (per square foot) x 2300 ft2 (average size of recent sales in area) = $437000.
Total investment: $729000.
Real estate costs: ~$30000
To achieve a 10% profit margin: ~$835000 sale price, which is a lot of money, although for the right property, there are buyers willing to pay that kind of money. One option to help improve profit margins would be to build a smaller house, to add a secondary suite in the basement, and or a garage suite, although these may require more time at the permit stage.
To reiterate, this is far from a comprehensive overview of the infill situation in Edmonton, just a starting point. For more information, please contact me at any time.
780-966-6537.
References and useful links
City of Edmonton Infill Roadmap
Residential infill overview, including a nifty list of mature neighbourhoods)
Mayor Don Iveson’s blog post on infill. Note the comments for some citizen insight.
Infill Development in Edmonton Association, an infill advocacy group with lots of smart people.
Connect2Edmonton, where concerned and involved citizens carry on with some extensive discussions on similar topics and lots more.
Story of Strathcona house ordered demolished near the completion of construction. My friend Gord is in this article with a pretty hilarious quote.
Blog post by Mack Male on the possibility of eliminating RF1 zoning, which only allows for single family detached housing. Hint: he wants it gone.
Latest Beard Blog Post
106 Marion Drive Sherwood Park for sale E4235095
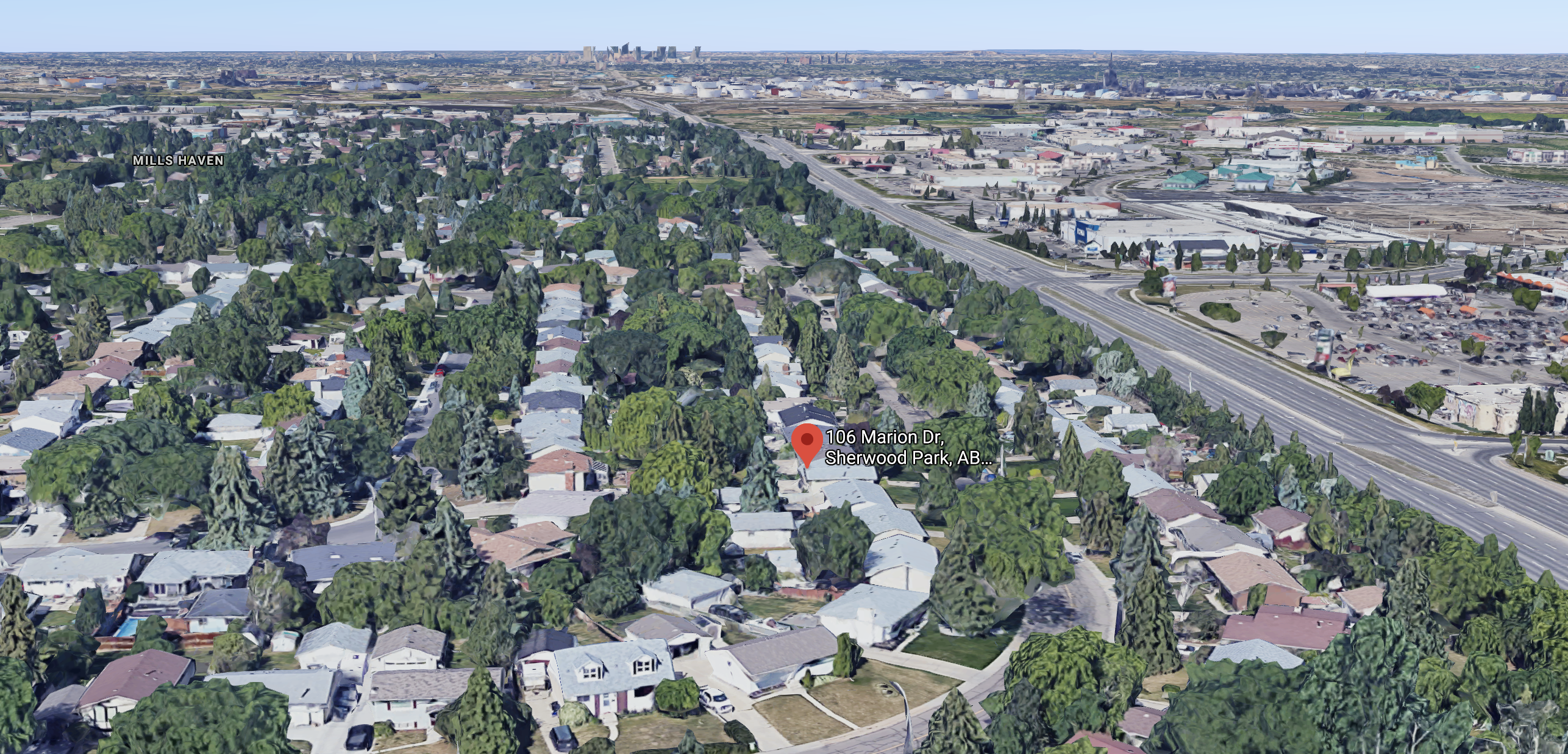
03/27/21 9:13 PM
On a quiet tree-lined street, just blocks from all the amenities one could ever need, this lovely 4-level split awaits you and your crew. With a grand total of 6 bedrooms and 2 bathrooms, and every level fully-finished, it is ready to welcome most any clan or work-from-home scenario comfortably.
READ MORE.
Posted by Jerry Aulenbach in Beard Blog | No Comments »
Latest Beard Blog Post
#304, 905 Blacklock Way SW for sale listing ID E4233808
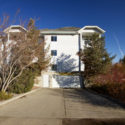
03/19/21 8:07 PM
Do you crave the morning sun? Do you want a renovated condo without having to live through the reno? Do you like quartz countertops, extra deep cupboards, pull-out drawers and matching stainless steel appliances? How about updated bathrooms with extra shower nozzles for your high-pressured bathing pleasure? This condo has
READ MORE.
Posted by Jerry Aulenbach in Beard Blog | No Comments »
Latest Beard Blog Post
214 905 Blacklock Way SW, Listing ID E4233160
03/17/21 8:26 AM
Ready to enjoy all the benefits of condo living? This building is like no other-tucked away far from the hullaballoo, yet not so far as to be inconvenient. Surrounded by green space, trees, walking paths, and frequented by wildlife which you can view from your large balcony. Huge main bedroom
READ MORE.
Posted by Jerry Aulenbach in Beard Blog | No Comments »
