Edmonton’s history as told through survey plans of the past
11/20/14 11:20 AM
As part of my due diligence for buyers and sellers, I have made it standard practice to research historical Edmonton neighbourhood plans prior to listing a property or writing an offer. They provide insight into how things were planned by developers of yesteryear, as well as useful information such as lot dimensions. My favourite thing, however, is seeing how things have changed, be it street names that have since been replaced by numbers, housed where old rail lines used to be, and even fully planned streets and neighbourhoods that never came to fruition. I’d like to show you some of my favourites below.
Check this one out. It’s Bellevue, just next to Highlands. It’s loaded with awesome information! Did you know that Jasper Avenue used to continue out that far east? Now it ends at 82 Street. Look at some of the street names: Corby, Holgate, Gibson, Knox, Magrath, Bailey, Adrian, Chown, Todd, Riggs, Brigham, Graham, and Scott. Who were these people? There is so much history, just in these names. If you’ve ever been to this area, you will know that the land takes a major dip down to the river, and Highlands Golf Club now occupies the area shown south of Jasper Avenue. What’s more, Gretzky Drive and the Capilano Bridge now go through a large part of this area, and you can see evidence of that in some of the annotations. I once purchased the full plan of that project. Printed off full-size, it was about 8 feet long!
Speaking of golf courses, here’s Mayfair Subdivision (Now Mayfair Golf Club).
And, to the immediate south of Mayfair, I give you Windsor Terrace, now Hawrelak Park.
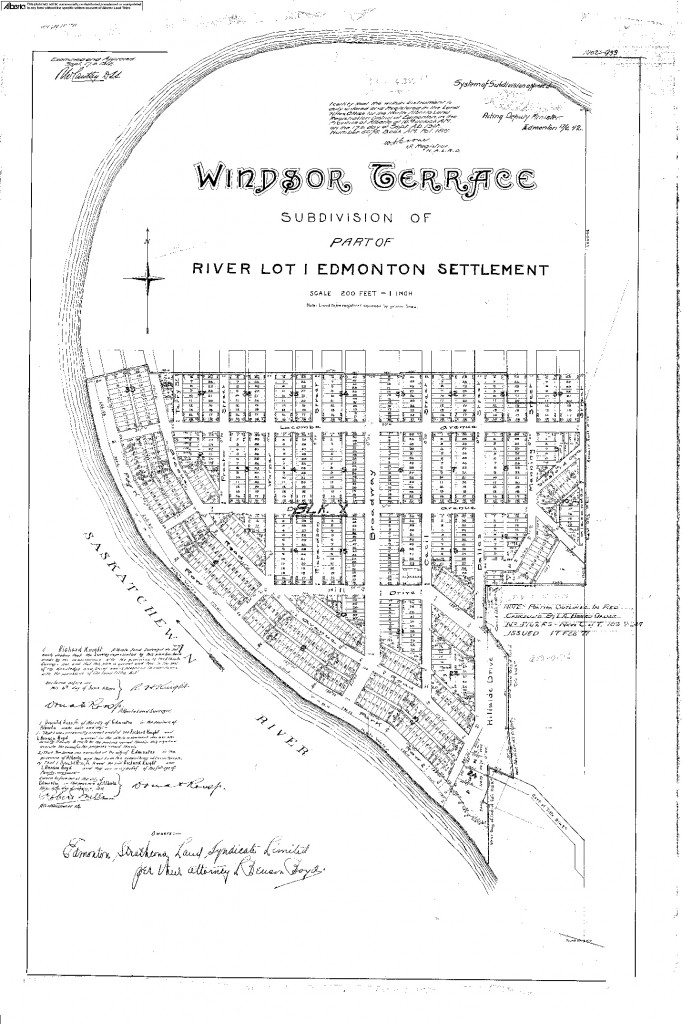 Seeing how we are so close to the University of Alberta campus, let’s take a look at another interesting tidbit. In 1911, Alexander Cameron Rutherford built a house at the northernmost tip of the main campus. Here’s the plan for River Lot 7 (note that at the time, it was the City of Strathcona) of the Edmonton Settlement that shows his house, as well as an entire subdivision built around it, which is now comprised of several other buildings, like the Tory Turtle, Hub Mall, etc.
Seeing how we are so close to the University of Alberta campus, let’s take a look at another interesting tidbit. In 1911, Alexander Cameron Rutherford built a house at the northernmost tip of the main campus. Here’s the plan for River Lot 7 (note that at the time, it was the City of Strathcona) of the Edmonton Settlement that shows his house, as well as an entire subdivision built around it, which is now comprised of several other buildings, like the Tory Turtle, Hub Mall, etc.
Moving along, here’s a plan for the Garneau neighbourhood, autographed by Laurent Garneau himself. Note the misspelling of “White” Avenue.
Here’s a neat one. Did you know there was once a Manhattan Park in Edmonton? It’s now known as Griesbach. This one took a while to confirm, although Namayo Ave was a big clue.
If you’ve ever been on the High Level Bridge, this one will be of interest, particularly if you’ve been on the street car atop the bridge, as this plan shows the tunnel you pass through as well as the bridge.
This is Oliver, just west of the downtown core, which makes reference to the Hudson’s Bay Companies Reserve, which has a lot to do with our city’s history. I love looking at the names we used to have, and I wish we either still used them, or at least recognized them on our street signs. In Cloverdale, there are some street signs that show both, and I think it’s a classy way to remember the past.
And one more for good measure. Here is the neighbourhood of North Jasper Place, now known as High Park. At the time, Jasper Place (once a hamlet also known as West Jasper Place, then the Village of West Jasper Place, then the Town of Jasper Place) had not yet been amalgamated into Edmonton (October 17, 1962). In this plan, we see rail lines running through several blocks. I am told that those very lines were also used to service the streetcars, which seems to be consistent with the old streetcar map seen below. Now, there is little evidence that the train ever passed through it! You may also notice the tree names of each street in this one.
If you’re interested in searching the provincial database to see what other neighbourhoods looked like in yesteryear, here’s how:
1-Go to: https://alta.registries.gov.ab.ca/SpinII/Logon.aspx
2-Either create a free account or sign in as a guest.
3-Click “Search” at the top.
4-Click “Survey Plans”
5-Click “Plan Number”
6-Enter the plan number (which, if you don’t know it, you can find by searching any address at http://maps.edmonton.ca/)
7-Click on the binoculars icon to preview the plan for free.
8-If you want to purchase it, add it to your cart and select one of the following: call box pickup, courier, email, download, or mail it.
Latest Beard Blog Post
106 Marion Drive Sherwood Park for sale E4235095
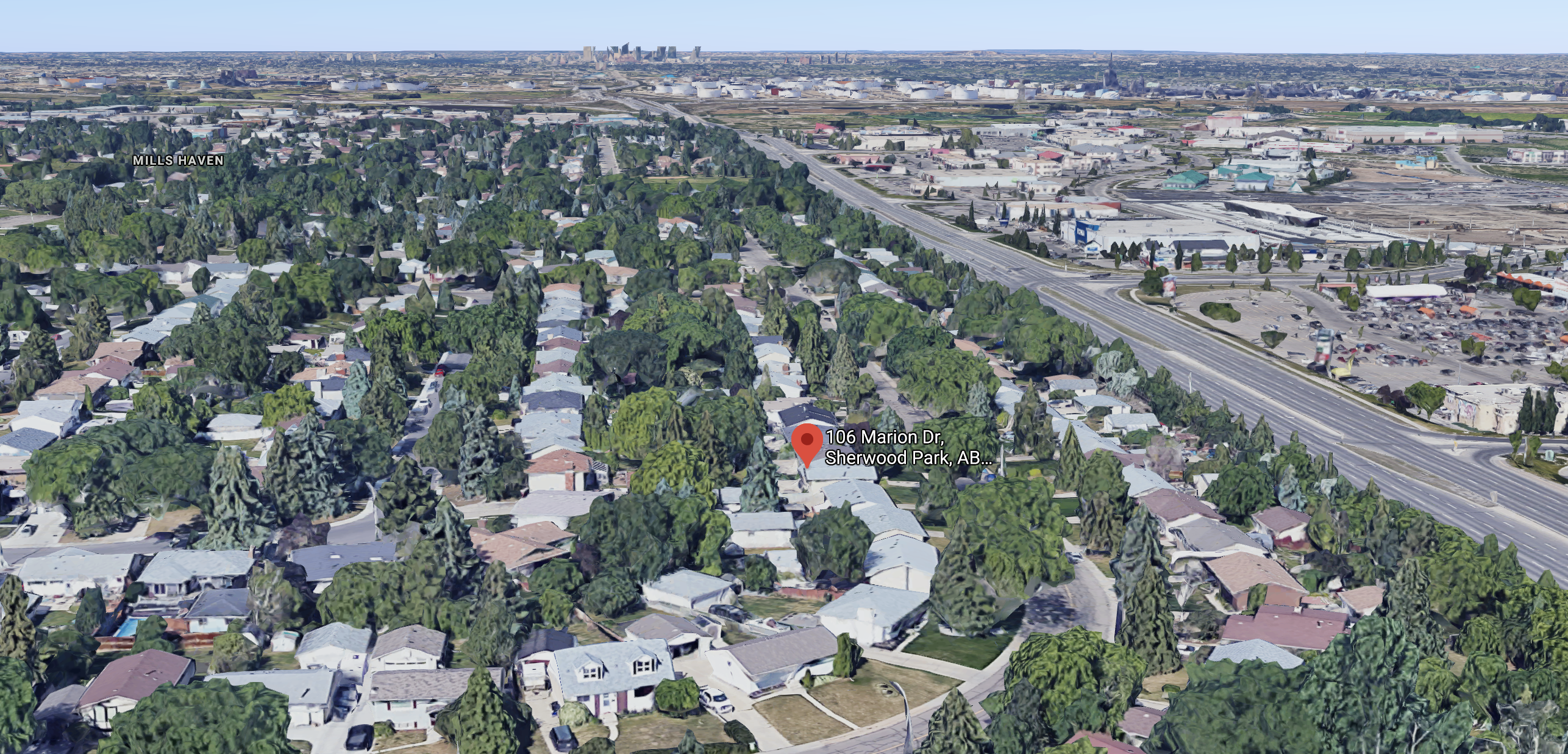
03/27/21 9:13 PM
On a quiet tree-lined street, just blocks from all the amenities one could ever need, this lovely 4-level split awaits you and your crew. With a grand total of 6 bedrooms and 2 bathrooms, and every level fully-finished, it is ready to welcome most any clan or work-from-home scenario comfortably.
READ MORE.
Posted by Jerry Aulenbach in Beard Blog | No Comments »
Latest Beard Blog Post
#304, 905 Blacklock Way SW for sale listing ID E4233808
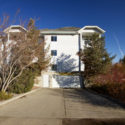
03/19/21 8:07 PM
Do you crave the morning sun? Do you want a renovated condo without having to live through the reno? Do you like quartz countertops, extra deep cupboards, pull-out drawers and matching stainless steel appliances? How about updated bathrooms with extra shower nozzles for your high-pressured bathing pleasure? This condo has
READ MORE.
Posted by Jerry Aulenbach in Beard Blog | No Comments »
Latest Beard Blog Post
214 905 Blacklock Way SW, Listing ID E4233160
03/17/21 8:26 AM
Ready to enjoy all the benefits of condo living? This building is like no other-tucked away far from the hullaballoo, yet not so far as to be inconvenient. Surrounded by green space, trees, walking paths, and frequented by wildlife which you can view from your large balcony. Huge main bedroom
READ MORE.
Posted by Jerry Aulenbach in Beard Blog | No Comments »
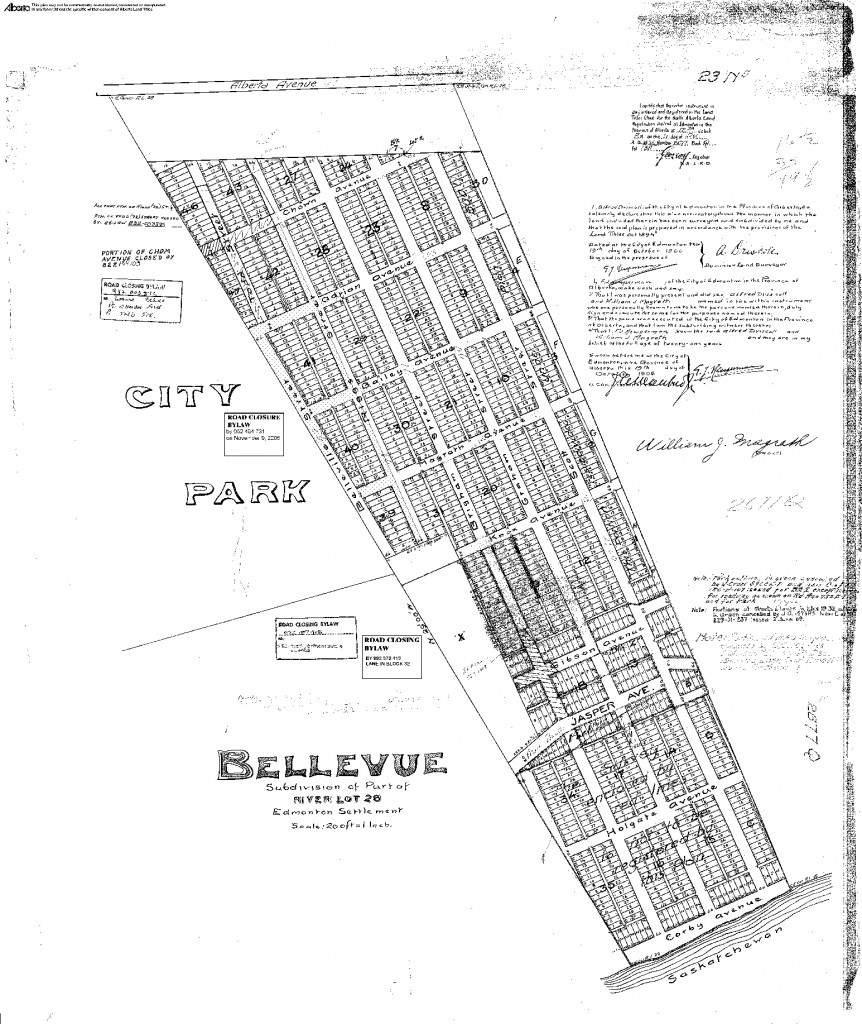
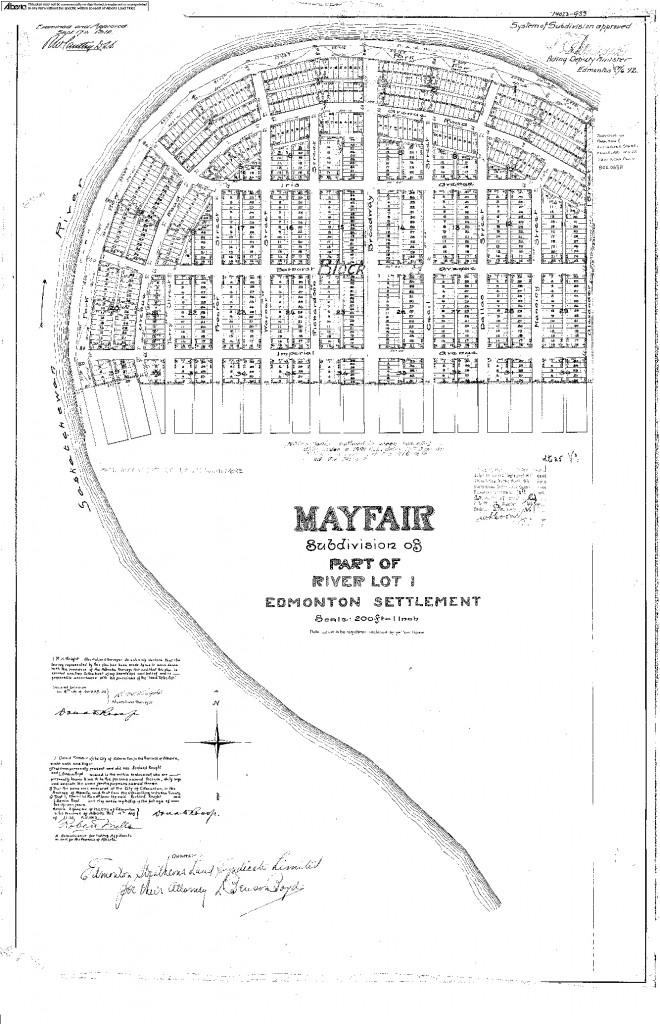
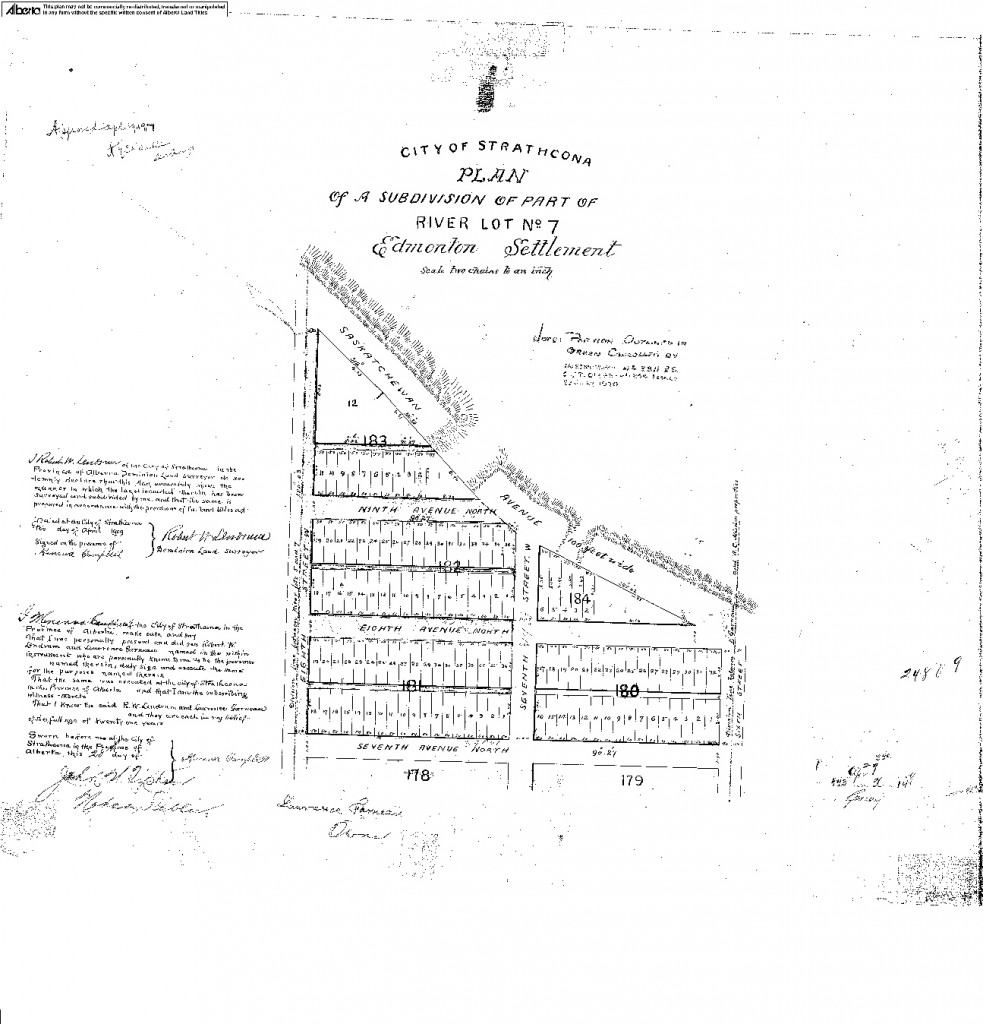
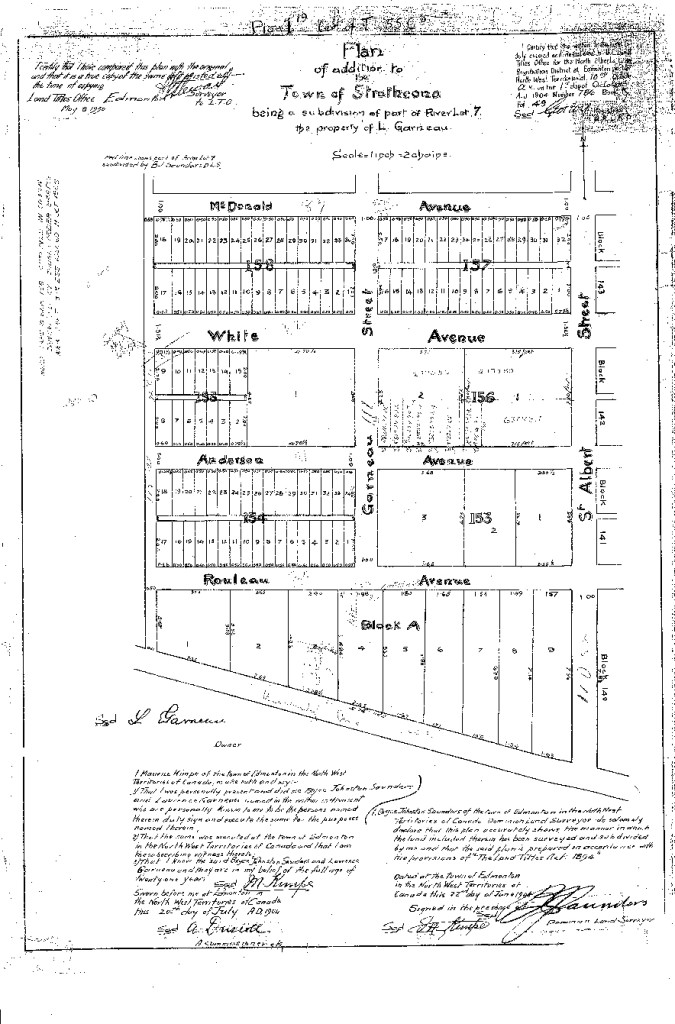
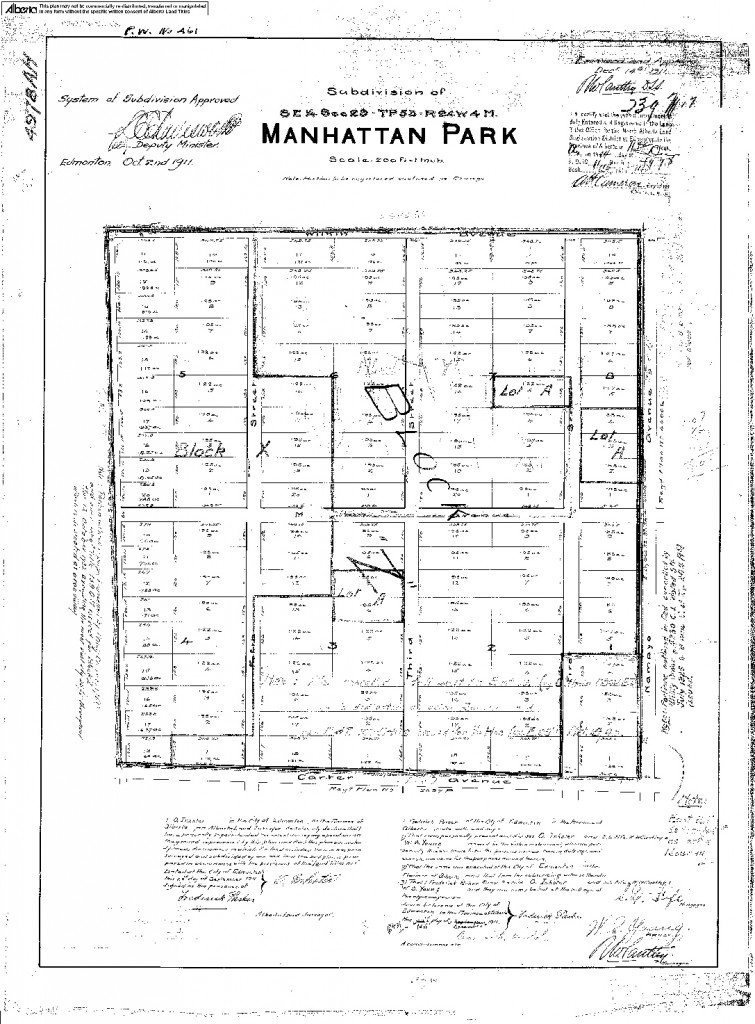

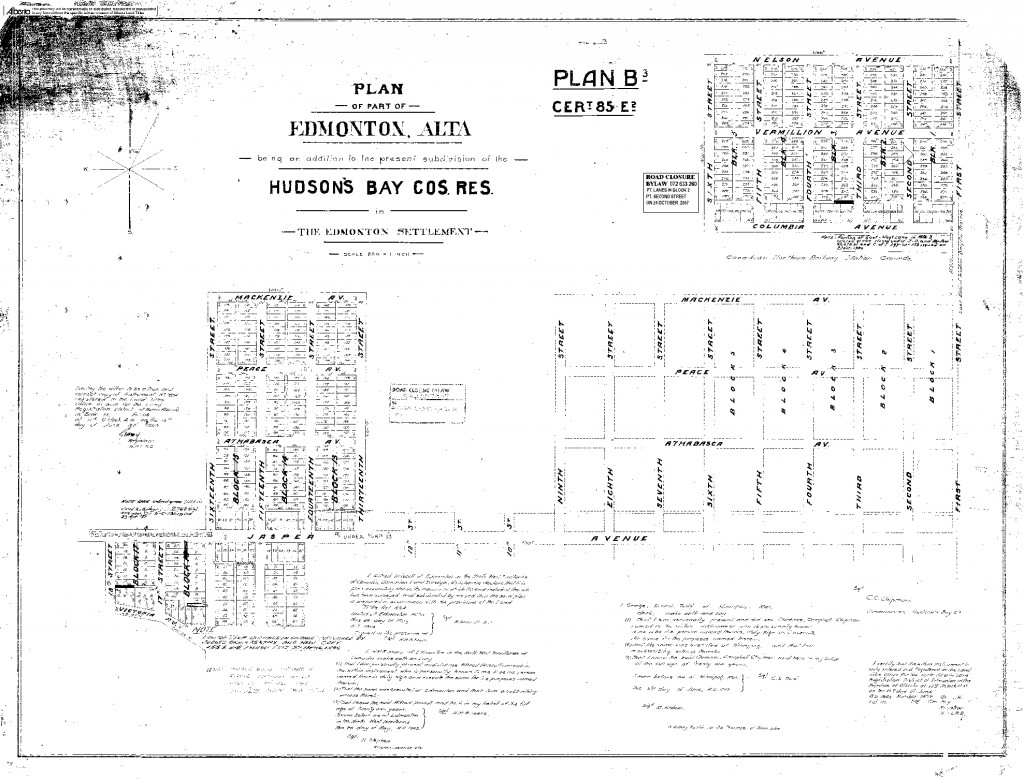
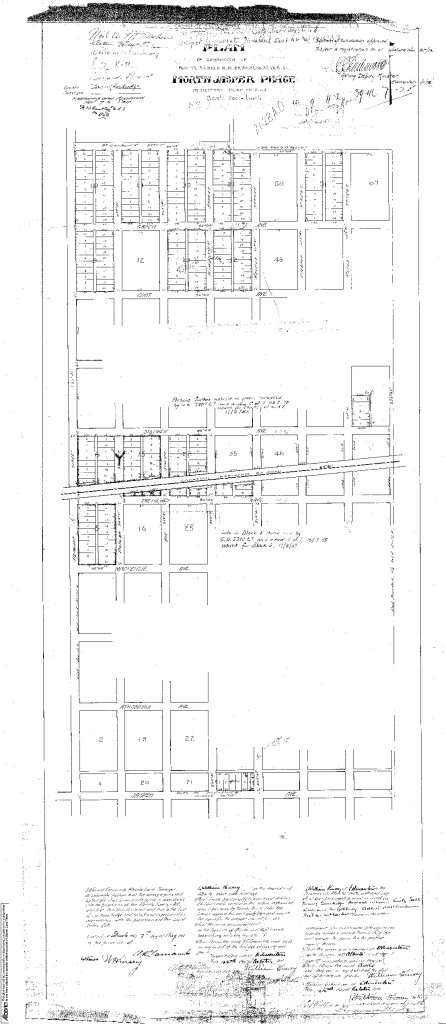
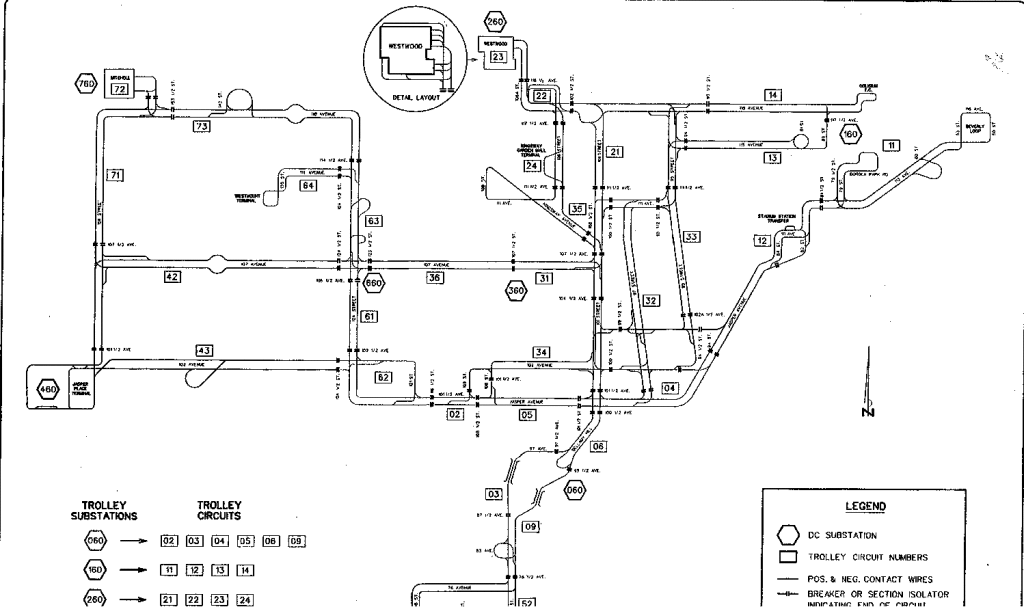
5 Responses to Edmonton’s history as told through survey plans of the past